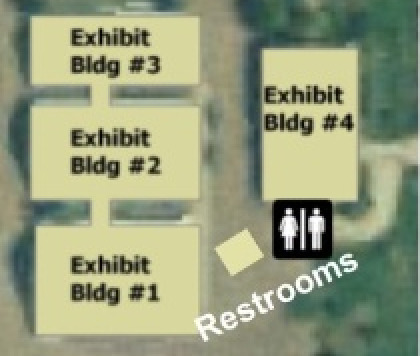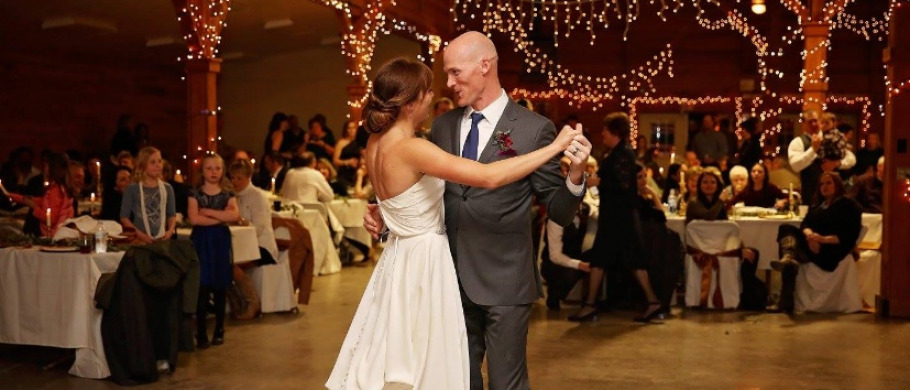
Exhibit Spaces
We have many different spaces available for rent that are configurable to meet all your event needs. We are known for being a premier Bozeman wedding venue, and whether you are looking to host a reception, reunion, graduation party, family event, or corporate event, our buildings provide the perfect location.
They are affordably priced to fit many budgets, and we make the rental process easy so you can take the stress out of planning. View our spaces below and contact us for availability. We are here to help you and be part of your next memorable event! Contact the fairgrounds at 406-582-3270 or fairgrounds@gallatin.mt.gov for booking information.
From weddings and family reunions to holiday parties and corporate events, our flexible spaces have everything needed to make your next gathering unforgettable!
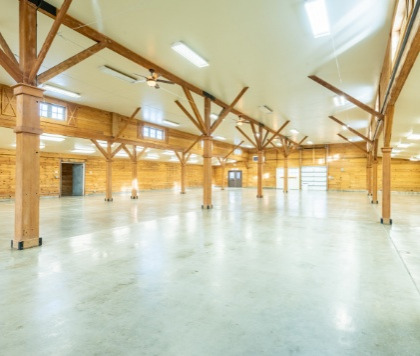
Exhibit Building One
- 70 Ft x 100 Ft
- Capacity: 420 w/ tables & chairs
- Walkway connects to Building 2
- Adjacent restrooms
- Heated
- Partial kitchen
- Columns
- 14’ Ceiling
- 8’h Overhead door
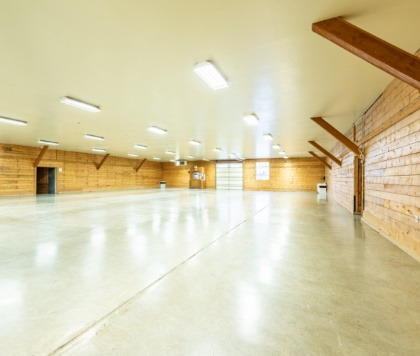
Exhibit Building Two
- 60’ x 100’
- Capacity: 360 w/ tables & chairs
- Walkways connect to Buildings 1 & 3
- Adjacent restrooms
- Heated
- 11’ Ceiling
- 10’ Overhead door
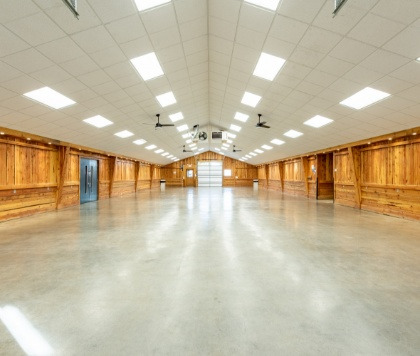
Exhibit Building Three
- 40’ x 100’
- Capacity: 240 w/ tables & chairs
- Walkway connects to Building 2
- Adjacent restrooms
- Heated
- 10’ Ceiling
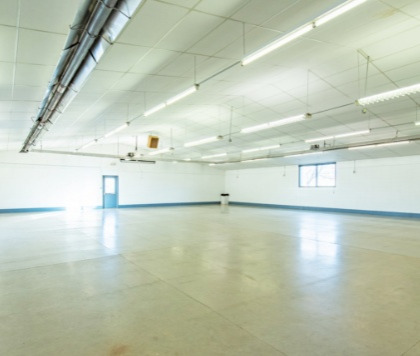
Exhibit Building Four
- 60’ x 60’ Trade show floor
- Capacity: 210 w/ tables & chairs
- Commercial Kitchen
- Restrooms
- Heated
- Direct access to parking
- 6’8” Access doors
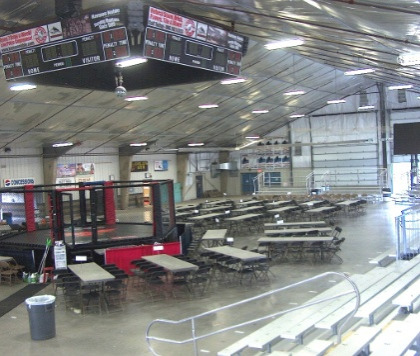
Haynes Pavilion
- 110’ x 225’
- Available May 1-Sept 1
- 4 Locker rooms
- Restrooms
- Concessions
- Concrete floor
- Electrical
